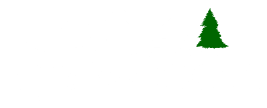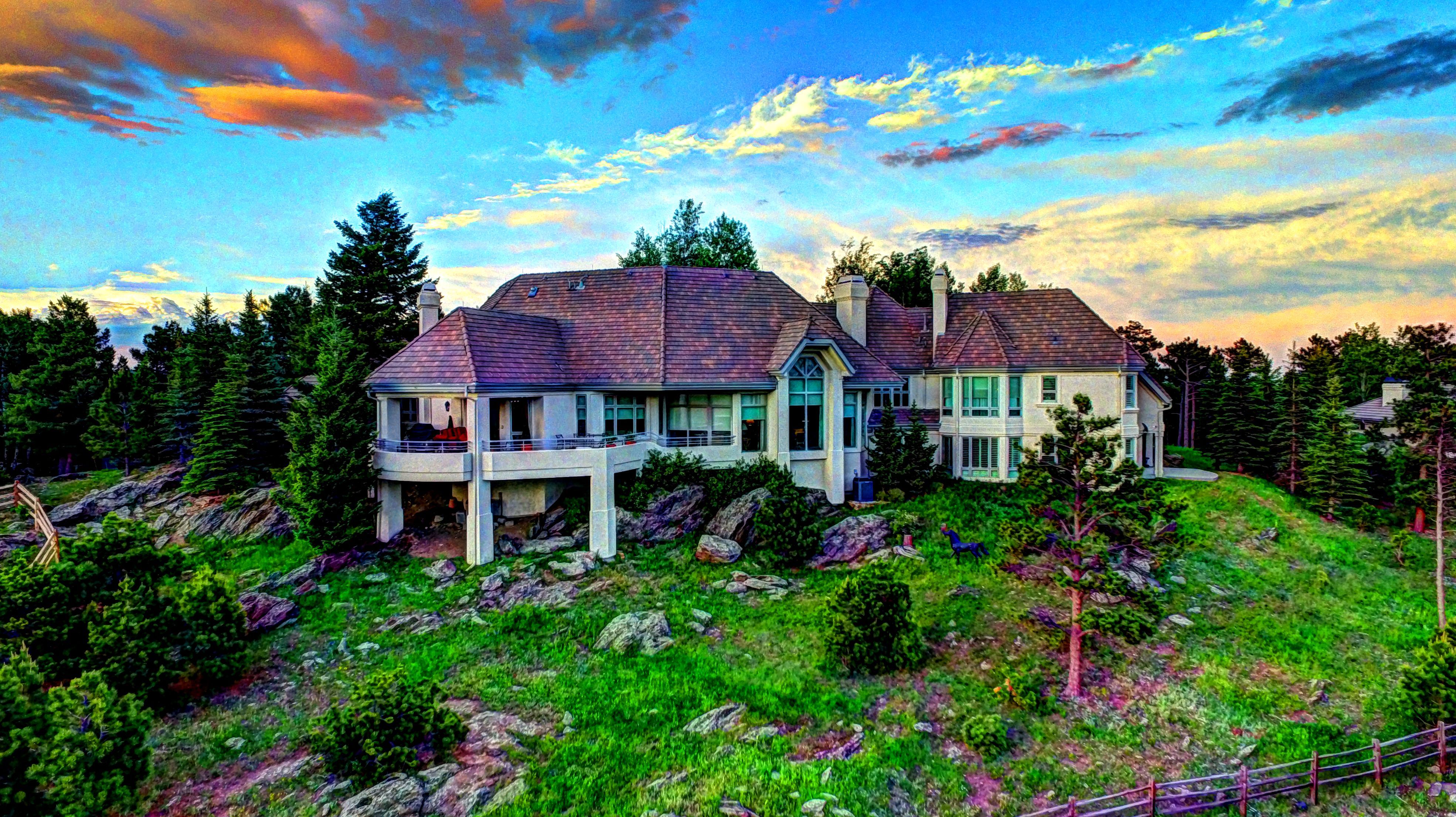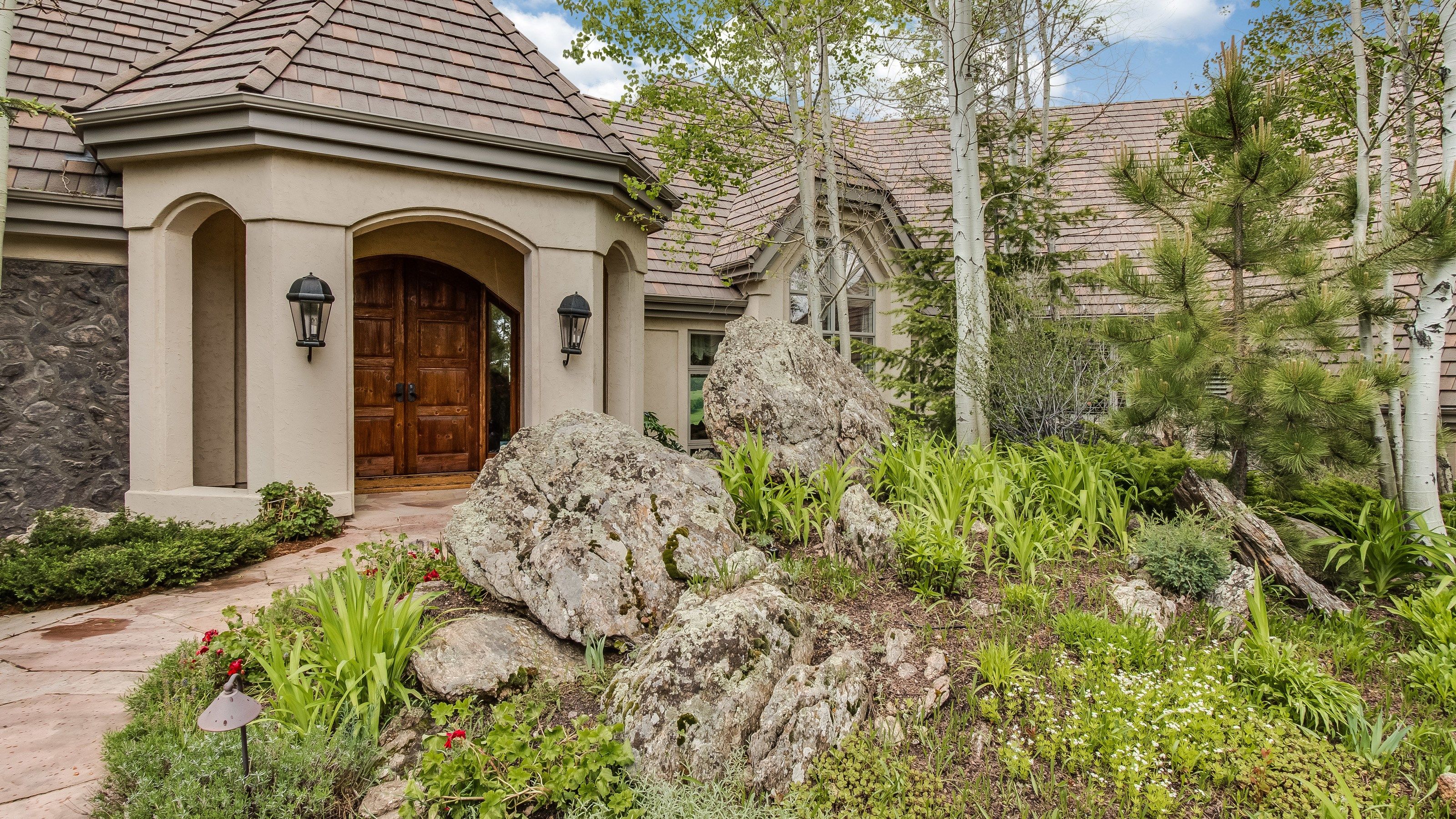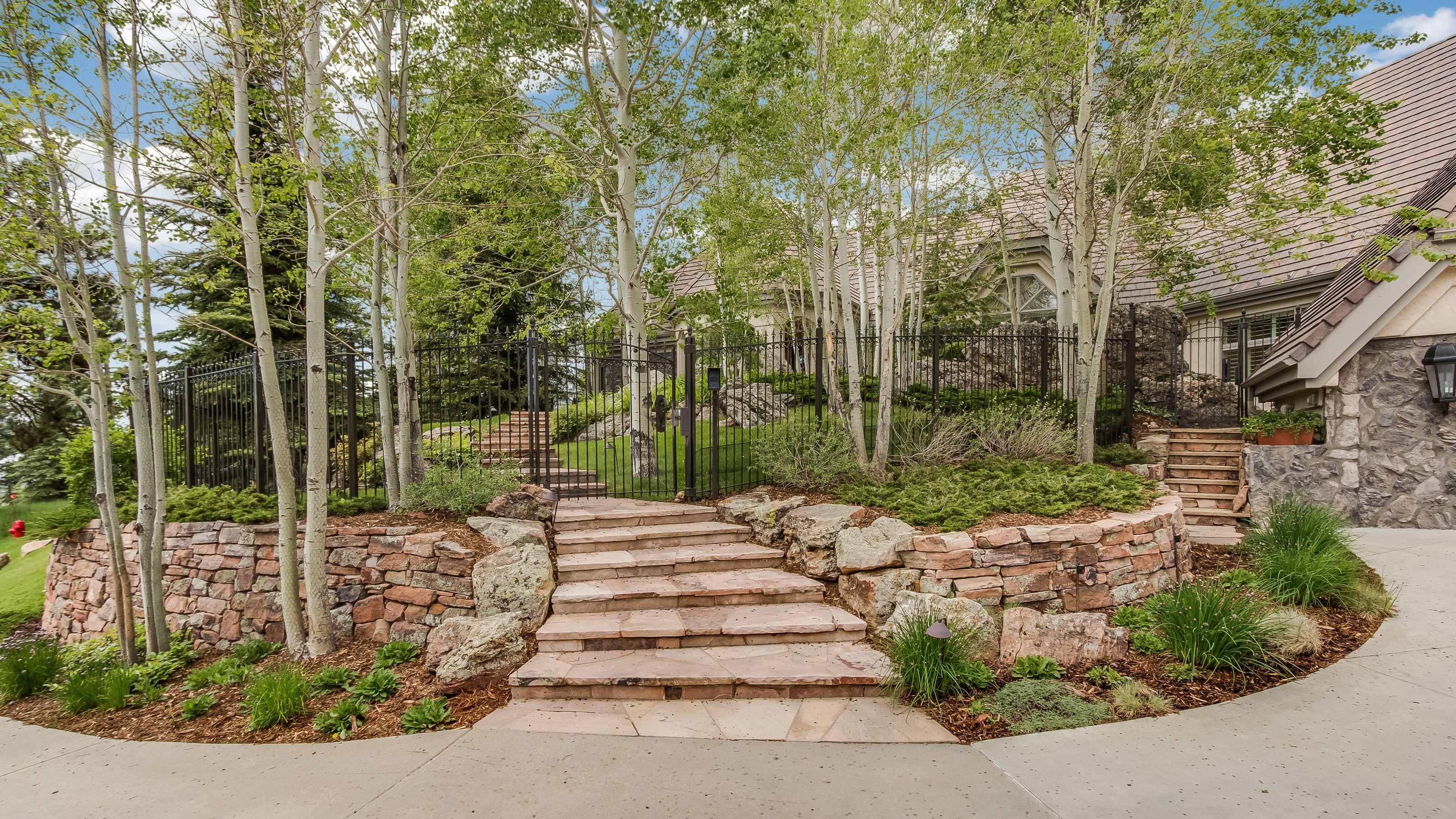Hiwan Mountain Luxury Estate
31135 Skokie Lane, Evergreen, CO
French Chateau Inspiration in this luxury mountain estate. This home sits on a beautiful culdesac within waking distance to Hiwan Country Club.
The home site is very private with stone path gated entry. Upon entry you are in your own secret garden with amazing rock outcroppings and a serene setting around an abundant water feature! Outside there is extensive stonework, additional entry through the laundry/mud room .
The architectural features like this grand double door entrance and stone flooring are abundant.
A few steps into the home your breath will be taken away by the panoramic views of Elk Meadow and Bergen Park. The wall of windows provide awe-inspiring views from every direction. The expansive vaulted great room with chandeliers, cast stone fireplace, auto window shades throughout, provide the perfect ambiance for entertaining or just relaxing and enjoying the serenity of the evening sunsets.
Explore 31135 Skokie Lane in this 3d scan!
This chef inspired kitchen custom designed by legendary William Ohs. Full slab Jerusalem stone granite on all counters. Dacor 6 burner gas stove, subzero refrigerator, center island with prep sink, beverage center, double freezer drawers, bread warmer and more. The kitchen opens to dining and living areas allowing the transition from European luxury to modern living. The kitchen is the essential space for entertaining and a chef's delight with a well designed work flow, professional grade lighting, exquisite materials and industrial inspired top quality appliances. Anchoring the kitchen is a large island allowing for multiple users and productive conversation!
Enjoy solitude in your private retreat with Batton silk fabric walls, plantation shutters, coiffured ceiling with mural. This study is a conforming 4th bedroom. The closet has been customized with shelves/etc., for office use.
Hiwan Golf Club location
3 Bedrooms-Den and/or workout room could be additional bedrooms
4 Car Garage
Large Lot .89 acre, overlooking Elk Meadow
Located at the end of a private culdesac, Golf Community
2 Laundry Rooms
Workout Room
Great Storage
30 day Generator
Walk out
Total Square Feet 8,364
Amazing Potting Room/Hobby Room in the Garage
$2,400,000.00
The European spa-inspired Master Bath has multiple body sprays, generous double vanities with Jerusalem Stone counters. Perfect soothing environment to take in the jacuzzi tub. This master bath is overzied with no detail left out. Bidet, heated towel rack, miele washer/dryer between master bath and master closet.
The Architectural features continue into the master suite, which is just a few steps from the main floor living. Cast stone fireplace by Distinctive Mantel Designs, coiffured ceilings and floor to ceiling windows to enjoy the spectacular western views.
The lower level is the ideal entertainment layout with fun spaces for gaming, cozy, warm spaces for a getaway at home, space for a theater room, and a walk out. The lower level has 2 designer inspired bedrooms with a Jack and Jill bath. Additional space for storage.
Call Cindy to set up your personal tour of this fine estate. (303)601-3971

































