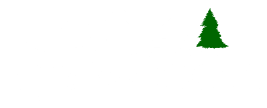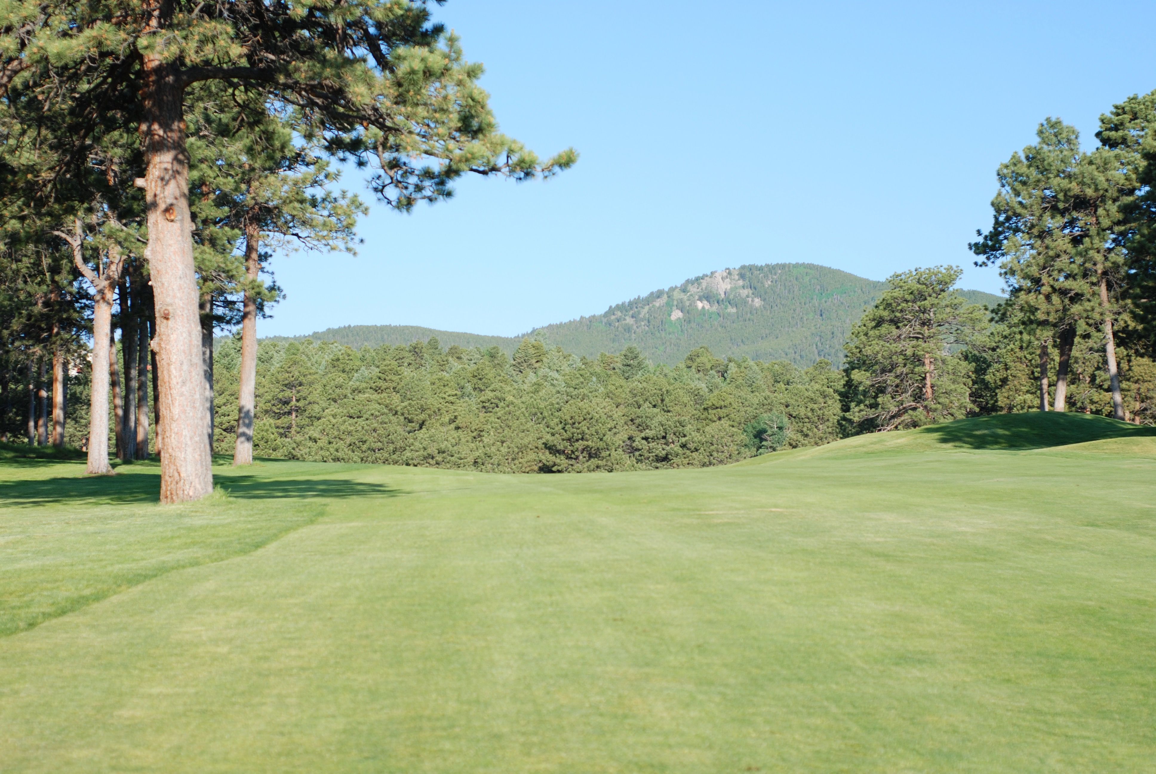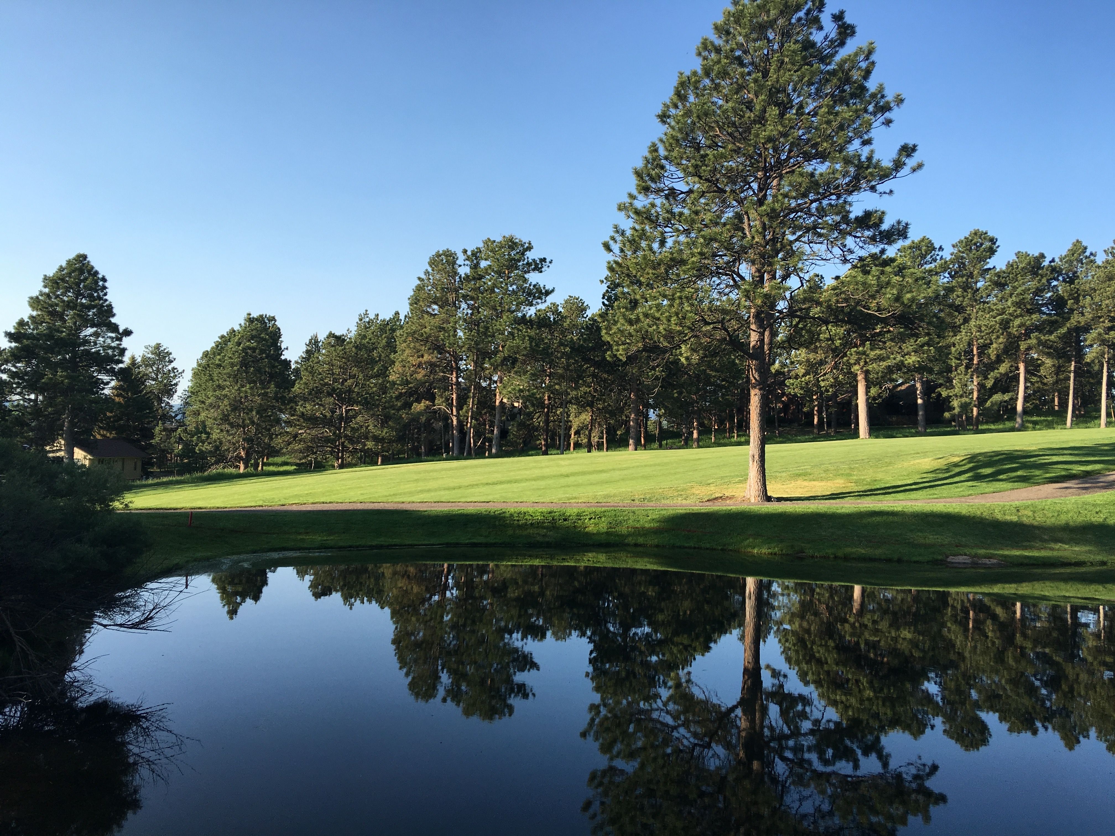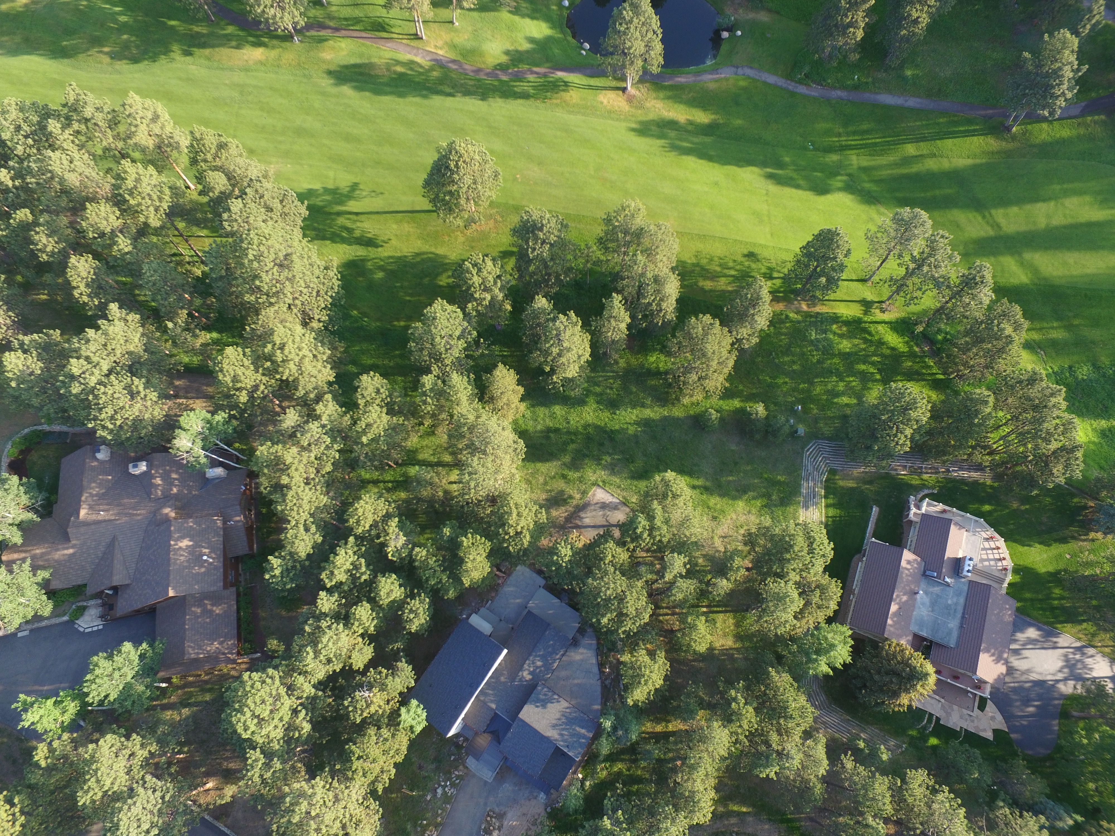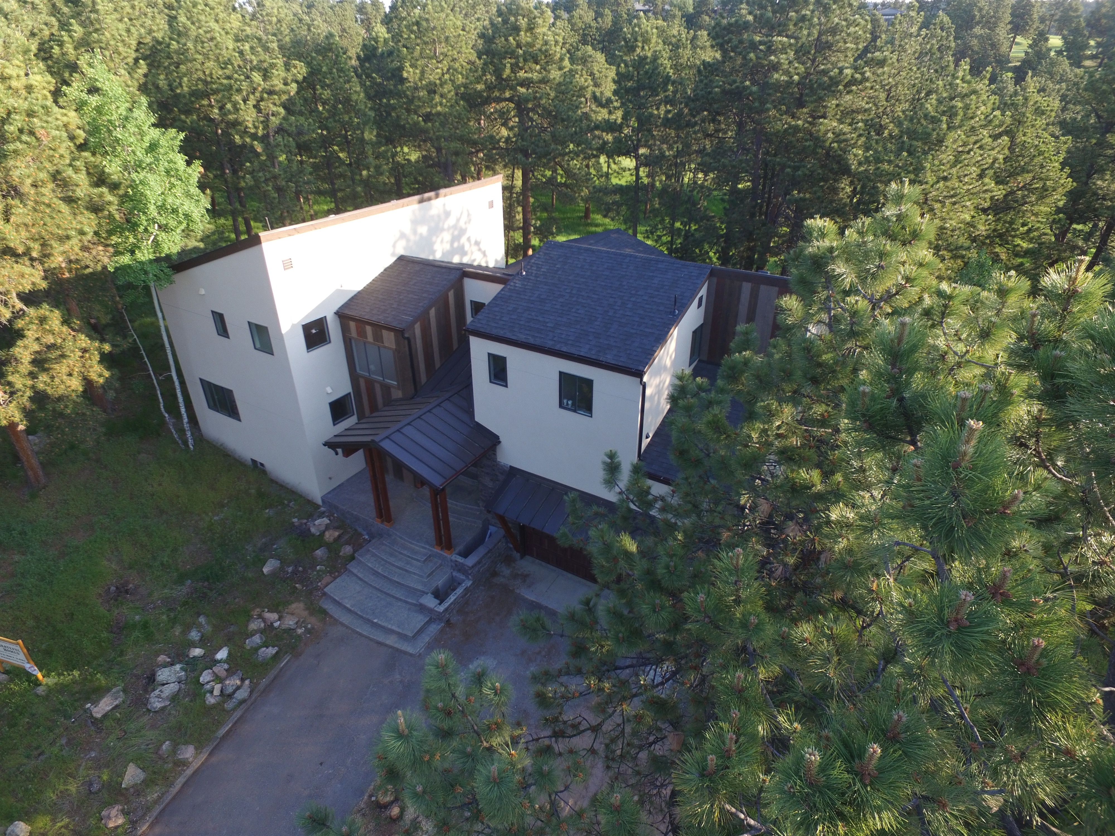New Construction On Hiwan Golf Club!
Stunning attention to details, materials and design. Frame Up Restoration in 2016 with 2016 Certificate of Occupancy. This home sits on a beautiful culdesac lot that backs to Hiwan Golf Course.
The home site is very private and undisturbed by the country club. With 85% new framing, 100% new mechanical, electric service panels, electrical, sewer scope to the street, new boiler, insulation, decks, all new windows , doors, trim, all new flooring, stairways, fireplaces, the home has the state of the art features and today's technology that you expect in a new home--all on a home site the quality of which is no longer available! Outside there are extensive stonework and stamped concrete patios spaces and new composite decking for the ultimate in outdoor entertaining.
Immediately upon entering the voluminous great room captivates creativity with high ceilings, exposed ironwork accented with ski country lift cables, a masterpiece of stone work around the fireplace and two story windows offering views through the ponderosa forest to the distant fairway.
Explore 2547 Prestwick in this 3d scan! 
The kitchen is the essential space for entertaining and a chef's delight with a well designed work flow, professional grade lighting, exquisite materials and industrial inspired top quality appliances. Anchoring the kitchen is a large island with custom iron work allowing for multiple users and productive conversation!
Hiwan Golf Club locationLocated at the end of a private culdesac
4,419 Square feet of new construction
4 bedrooms and 3 3/4 baths
Full, finished walkout basement to flat (relatively) grassy yard and fairway
$1,410,000.00
The spa-inspired Master Bath has multiple body sprays, generous his and her double vanities and soaker tub to pamper in a soothing environment.
Extensive stonework throughout the home creates functional, and durable surfaces which are impressive to the eyes as well as the users. White oak character grade wood floors with rich tones, and comfortable in floor radiant heat are a treat for the feet while showing off the latest in design and materials.
The lower level is the ideal entertainment layout with fun spaces for gaming, cozy, warm spaces for a getaway at home, space for a theater room, even a beautiful handcrafted wet bar and a walkout to the stamped concrete patio.
Jeremy Rice, the craftsman and builder has painstakingly handcrafted many of the surfaces, materials and design elements in his own custom workshop. His stellar reputation is based on the kind of meticulous and intricate attention to detail that comes from roots in custom furniture making and world class cabinet crafting. Combining that talent with the passion for creating best-in-class masterpieces his homes are unsurpassed in this marketplace. 2547 Prestwick is a custom home occupying a unique space in the Evergreen market: A private, beautiful home site on the fairway with a new, world class, estate quality residence.
You simply must see this amazing artist/craftsman Inspired home with no detail left out.
2547 Prestwick is marketed to thousands of targeted buyers with a custom multi-media marketing campaign developed and implemented by 8z Real Estate broker associates:
 |  |  |
| Bob Maiocco (720)273-4262 | Cindy Detlefs (303)601-3971 | Brad Eich (303)249-1850 |

